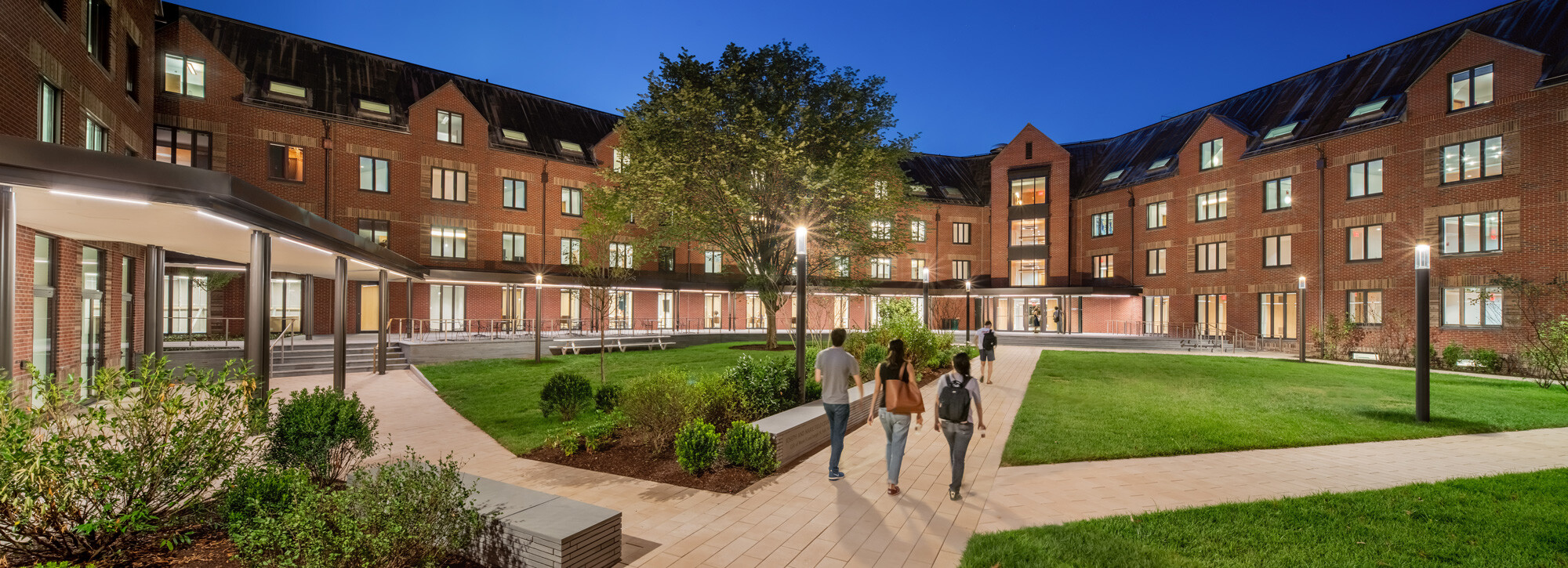Construction Facts
- First physical expansion since the Sterling Law Building in 1931
- Construction firm: A/Z Corporation
- Design firm: Pirie Architects
- Construction Start Date: Summer 2017
- Construction Completion Date: September 2018
Baker Hall by the Numbers
- 23,000 square feet of academic space
- 51,000 square feet of residential space
- 28,000 square feet for the Courtyard and gardens
- The building adds 137,000 square feet to the Law School campus in total
- There are 61 apartments, 111 bedrooms: 47 double occupancy, 11 single occupancy, and four oversized doubles
- There are six, 12-25 person classrooms
- There is one, two-tier 58-person lecture theater
- There is a three-tier student lounge with soft seating, high tables, and vending machines
- There are nine residential lounges and 13 quiet study workspaces located throughout the building
Baker Hall Sustainability Features
- High-efficiency LED lighting
- Occupancy and vacancy sensors
- Hugo & Hoby furniture crafted from sustainably and locally sourced wood
- Low-emitting materials to prevent off-gassing
- All finished wood FSC certified
- HVAC energy recovery ventilation units
- Low–air flow control with chilled beam technology
- Reflective paving and shading to prevent heat island effect
- Water-efficient landscaping
Project Milestones
- Start of construction—Summer 2017
- Groundbreaking ceremony—October 24, 2017
- Structural demolition and new steel installation start—November 1, 2017
- Mock Up suites ready—November 15, 2017
- Exterior façade work complete (new windows, brick, gutters, and dormers)—March 2018
- Upper and lower courtyard terraces complete—May 2018
- Exterior courtyard and remaining landscape complete—June 2018
- Substantial completion—August 2018
- Opening—September 20, 2018
Links
